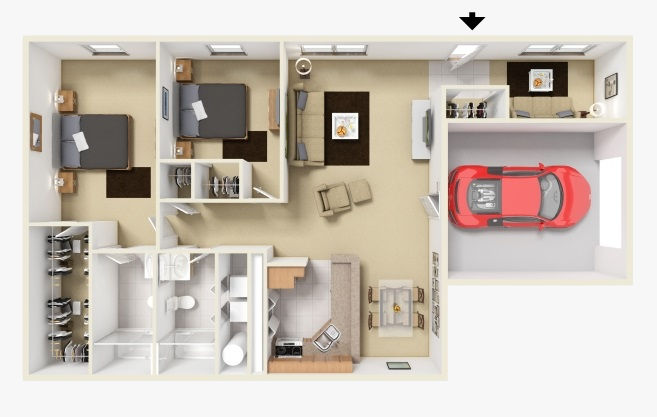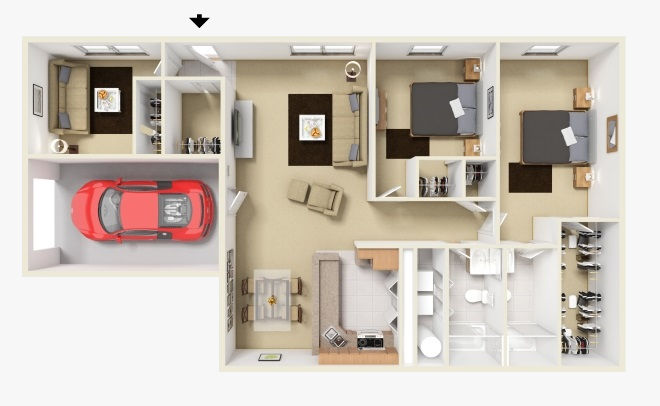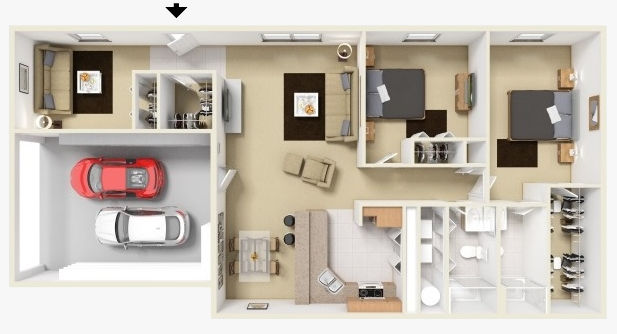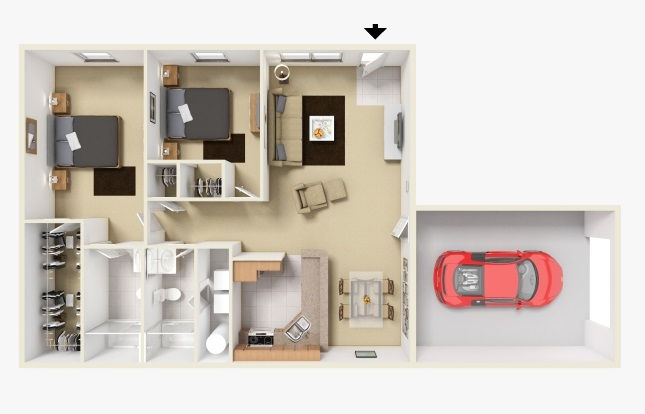500 Franklin Blvd. • Freedom, PA 15042

One-Level Living
Enjoy easy, stair-free accessibility for a more convenient lifestyle.
Attached & Detached Garages
Keep your vehicles secure and out of the weather with a garage for every home.
In-Suite Full-Sized Washer and Dryer
Laundry is simple and convenient with your own private appliances.
Individual Private Patio
Relax and unwind in your own outdoor retreat.
Spacious Open
Floor Plan
Experience a bright, airy layout perfect for living and entertaining.

Freedom Crossing Luxury Floor Plans
Floor Plan Features
At Freedom Crossing, our thoughtfully designed floor plans offer the perfect blend of style and functionality. Enjoy the ease of one-level living, eliminating stairs for effortless accessibility. Each home features a garage, providing both convenience and extra storage. Inside, a full-sized washer and dryer in your suite makes laundry day a breeze. Step outside to your individual private patio, a perfect retreat for relaxation. With a spacious open floor plan, you’ll have plenty of room to live, entertain, and feel right at home.
The Bennington II
$1930- $1975
2 Bedroom / 2 Bath / 1,035 sq ft
The Bennington II at Freedom Crossing Apartments offers 1,035 sq. ft. of thoughtfully designed living space, combining comfort, convenience, and functionality. This two-bedroom, two-bath layout features a rare attached two-car garage with direct entry, ideal for added storage and easy access year-round.
The spacious rear bedroom suite includes a huge walk-in closet and a private full bath with an easy step-in shower, providing both comfort and accessibility. With single-level living, modern amenities, and professional on-site management, the Bennington II is perfect for those seeking a low-maintenance lifestyle without sacrificing space or style.


The Concord I
$1930- $1977
2 Bedroom / 2 Bath / 1,150 sq ft
At 1,150 sq. ft., the Concord I at Freedom Crossing Apartments offers spacious, single-level living with room to relax, work, and entertain. This well-appointed floor plan features two bedrooms, two full baths, a versatile den/home office, and a one-car attached garage with direct entry.
Enjoy the open-concept great room with vaulted ceilings, creating a bright, airy space that feels like home. Whether you're working from home or hosting guests, the Concord I delivers the space and flexibility you need—all in a peaceful, low-maintenance community just minutes from Cranberry Township.
The Concord II
$2000- $2022
3 Bedroom / 2 Bath / 1,150 sq ft
The Concord II at Freedom Crossing Apartments offers 1,150 sq. ft. of thoughtfully designed, single-level living. This spacious floor plan features two bedrooms, two full baths, and a flexible den or home office—perfect for remote work, hobbies, or extra living space.
Enjoy the comfort of a two-car attached garage, along with an open-concept great room with vaulted ceilings, creating a bright and welcoming atmosphere. With its combination of space, style, and convenience, the Concord II is ideal for those seeking a low-maintenance lifestyle in a relaxed setting near Cranberry Township


The Yorktown
$2100- $2195
2 Bedroom / 2 Bath / 1,222 sq ft
At 1,222 sq. ft., the Yorktown floor plan at Freedom Crossing Apartments offers a spacious, well-appointed layout designed for both comfort and style. This two-bedroom apartment features a versatile den or home office, two full baths, a breakfast bar in the kitchen, and a two-car attached garage with direct entry.
From the welcoming front foyer to the vaulted ceilings and two-tone wall design in the living room, every detail is crafted to impress. Whether you're working from home or entertaining guests, the Yorktown delivers a perfect blend of functionality and elegance in a maintenance-free community near Cranberry Township.
The Princeton I
3 Bedroom / 2 Bath / 1,300 sq ft
$2000- $2112
Offering 1,300 sq. ft. of elegant, single-level living, the Princeton I at Freedom Crossing Apartments is one of our most spacious and luxurious floor plans. This three-bedroom, two-bath layout includes a one-car attached garage and a thoughtfully designed interior ideal for comfort and convenience.
Select homes feature a converted third bedroom into a bright sunroom with wrap-around sliding windows, perfect for relaxing or enjoying year-round natural light. With its generous living space and flexible layout, the Princeton I is perfect for those seeking style, functionality, and low-maintenance living near Cranberry Township.


The Princeton II
$2057- $2180
3 Bedroom / 2 Bath / 1,300 sq ft
The Princeton II at Freedom Crossing Apartments offers 1,300 sq. ft. of luxurious, single-level living in a quiet, maintenance-free community near Cranberry Township. This three-bedroom, two-bath floor plan includes a two-car attached garage and a bright, open layout designed for both comfort and style.
Select homes feature a converted third bedroom into a beautiful sunroom with wrap-around sliding windows, adding natural light and year-round versatility. Whether you need extra living space, a home office, or a relaxing retreat, the Princeton II offers the flexibility and features to fit your lifestyle.
The Vicksburg
$2175- $2350
3 Bedroom / 2 Bath / 1,410 sq ft
At 1,410 sq. ft., the Vicksburg is the largest and one of the most luxurious floor plans at Freedom Crossing Apartments. Designed for those who appreciate space and style, this open-concept layout features a huge great room with vaulted ceilings, a two-tone paint scheme, and high-end finishes throughout.
Perfect for larger households or anyone who enjoys generous living space and larger furniture, the Vicksburg also includes a breakfast bar in the kitchen, ideal for casual dining or entertaining. Experience maintenance-free living in a peaceful community just minutes from Cranberry Township.

The Arlington
2 Bedroom / 2 Bath / 936 sq ft
At 936 square feet, the Arlington floor plan at Freedom Crossing Apartments offers one of the most spacious one-bedroom layouts you’ll find in the area. Designed with both comfort and functionality in mind, this single-level apartment includes a fully equipped kitchen with modern appliances, a versatile breakfast bar, and a hall pantry for extra storage.
Generous wood cabinetry and a thoughtfully connected dining area make cooking and entertaining both easy and enjoyable. Whether you're relaxing at home or hosting guests, the Arlington provides the space and style to fit your lifestyle.
$1600 - $1627


The Bennington I
$1870- $1952
2 Bedroom / 2 Bath / 1,035 sq ft
The Bennington I at Freedom Crossing Apartments offers 1,035 sq. ft. of comfortable, single-level living in a peaceful, country setting just minutes from Cranberry Township. This well-designed two-bedroom, two-bath floor plan features a direct entry one-car garage, providing both convenience and added privacy.
Inside, you'll find a large rear bedroom suite with a walk-in closet and a private full bath complete with an easy step-in shower—perfect for those who value comfort and accessibility. The open layout, ample storage, and maintenance-free lifestyle make the Bennington I a perfect place to call home.
